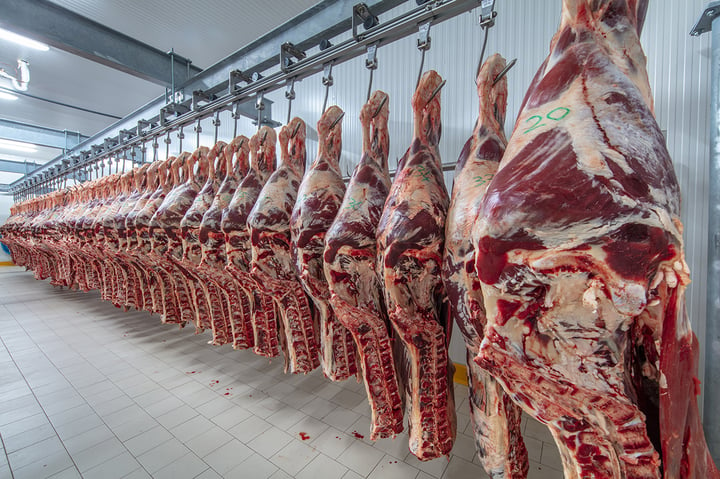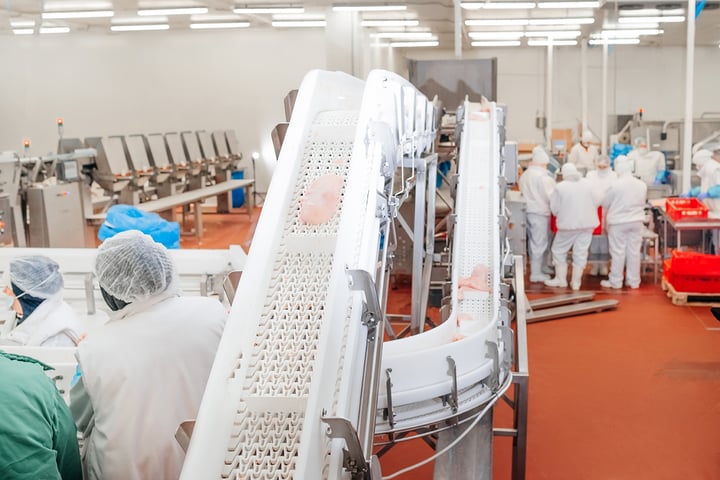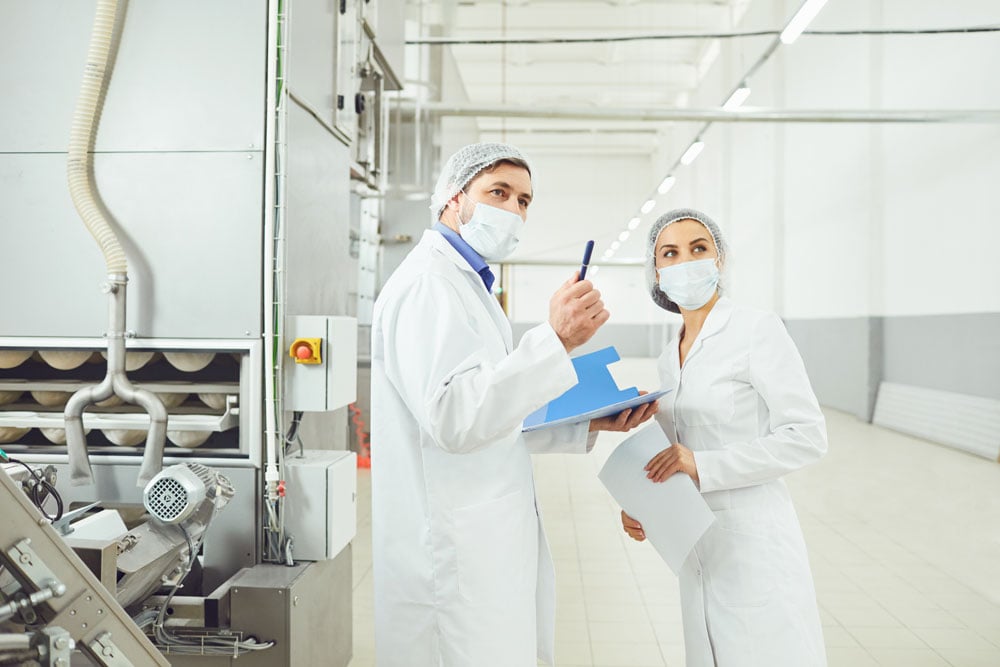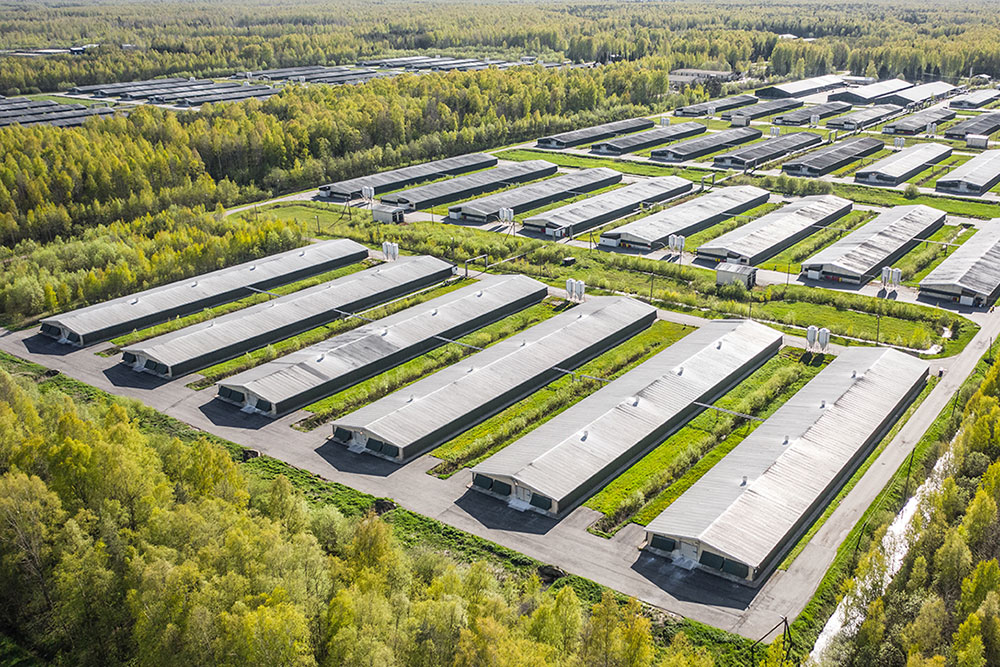Designing a meat processing plant’s layout can be overwhelming with the multitude of considerations that need to be made. The process can be slow and drawn out, but it’s also something you don't want to rush, which can lead to costly mistakes and a poorly planned meat processing plant design.
Use this brief guide to designing a small red meat processing plant to ensure that your plant is designed and constructed well.
STEP 1: PLAN CAREFULLY
Before you can even start working on a small meat processing plant design, you need to plan. Take the planning process slowly, and never rush things for the sake of keeping up with a timeline; it is better to take more time and do things right than rush and make mistakes.
You also want to focus on the basics of proper meat processing plant layout first, working with experts to see what would work best for your plant. Most importantly, you must remain open to change and be willing to adapt your design when necessary to accommodate regulatory changes or to better fit your business.
STEP 2: GET THE DESIGN RIGHT
Once you finish the planning phase, you can move onto the design phase. At this stage, you will further consider your plant layout and the specific aspects of the small meat processing plant design, including:
Rail System Height: Meat processing plants use rail systems for their meat products. Consider what type of meats you will process most when considering the size of your rail system. The size can affect your plant design: a lower rail will mean less you need to keep cool regularly, while the bigger the animals, the higher the rails should go to take less floor space.

Cooler and Freezer Space: The freezer and cooler space are essential parts of meat processing plant design and construction. How much space you leave for these areas will dictate the capacity. Think of the future; add more space than you think you need or ensure the meat processing plant layout allows additional freezer space to be added in the future.
Flow: Part of planning the right plant layout means ensuring the space to move freely. You want to allow for the most efficiency. You also want to ensure the spaces are large enough to accommodate all the necessary equipment and products.
STEP 3: START CONSTRUCTION

Once your plans are finalized, you can begin construction. You still want to take your time; if you find things in your plans that need changing, address the issue before you continue. Specific points to focus on include:
Floors: The floors are an essential part of a meat processing plant. You need to consider the right material, slope, texture, and ease of maintenance. A smooth floor may be easier to clean, but it can be more slippery, resulting in more injuries. A textured floor will provide slip resistance, though they can take longer to clean and sanitize. Taking the time to plan plumbing and drain locations is also critical because you won't want to replace a concrete floor once it is down.
Freezer space: A large part of meat processing plant design and construction is freezer space. It would be best to make your freezer space bigger than you think you need. Keep in mind the freezer will hold shelves, aisles, carts, trays, and ventilation, in addition to the product.
Ventilation & condensation: Condensation is one of the biggest enemies to any facility, especially meat processing plants, and can lead to the growth of bacteria on surfaces. Preventing condensation requires having a high-quality ventilation system in place and ensuring things are well-insulated. You also want to be sure to wipe extra moisture away on a regular basis.
Septic system: Legally, you must have the right wastewater removal systems in place, encompassing everything from your floor drains to your septic system, as well as bathrooms, sinks, and cleaning. It is better to overestimate water usage to ensure that you have systems to handle the right capacity.
STEP 4: CHOOSE YOUR EQUIPMENT
The equipment you choose for your plant is just as important as your processing plant layout. Every piece of equipment matters, so you want high-quality, efficient, and sanitary equipment. The machines should not only do their job, but they should fit comfortably within the processing room layout.
Managing wastewater is critical, and it requires its own type of equipment, like floor drain systems. Ideally, you'll want to choose an NSF certified stainless steel floor drain system, like the FoodSafe Slot Drain. The system can manage different flow rates and is able to handle the heavy capacities found in food processing plants. It is bacteria-resistant and easy to maintain, making it the ideal system for busy processing facilities.
PUTTING IT ALL TOGETHER
It is important to remember that building and designing a meat processing plant isn't easy. Even with all the planning imaginable, you can't expect your project to go exactly as planned or even for it to perfectly follow a timeline. Be adaptable and make changes as necessary without cutting corners to meet deadlines.
You want your processing plant layout to meet your needs and comply with the required food safety standards. Work with a team of professionals, take your time, and know what you need for the best layout and design possible.
Contact the food safety specialists at FoodSafe Drains today for a custom quote.


